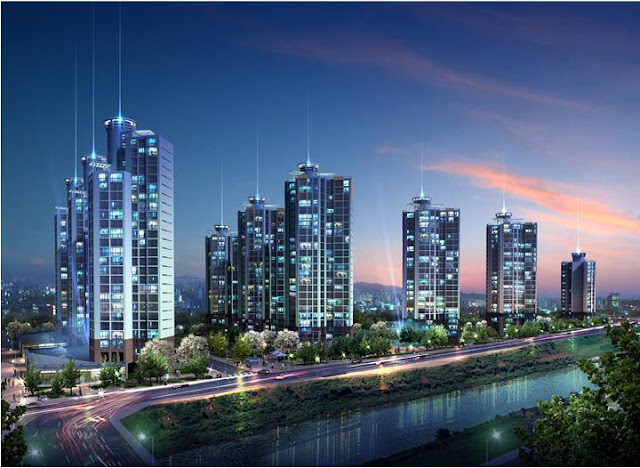Yangdong Residential Complex Redevelopment
/ Yewon Architects
APARTMENT - SOUTH KOREA
Architects : Yewon Architects
Location : Gwangju Metropolitan City, Jeollanam-do, South Korea
Use : Apartment Residential building, Retail building
Site Area : 55,348 ㎡
Building Area : 180,117㎡
Floor : B2 / 20F
Units : 1,011 units
Year : 2006
 |
| Bird eye view - 조감도 |
 |
| 야간경관 - Night view |
 |
| 중앙광장 - Central Plaza |
 |
| 진입광장 - Entrance square |
 |
| 천변에서 바라본 경관 - View from the riverside |
[ 배 치 도, Site plan ]
 |
| Concept for Site Plan |
 |
| SITE PLAN |
[ 동평면도, Typical Floor Plan by Type ]
 |
| A-DONG (17 TYPE) |
 |
| B-DONG (25 TYPE) |
 |
| C-DONG (33 TYPE + 44 TYPE) |
 |
| D-DONG (35 TYPE + 47 TYPE) |
이 프로젝트는 오래된 시장을 재개발하여 주거와 상점을 계획하는 복합 프로젝트였다
This project was a complex project that redeveloped an old market to plan residences and shops.