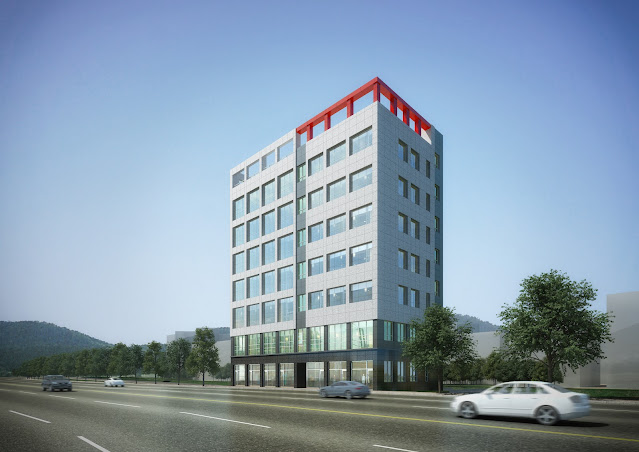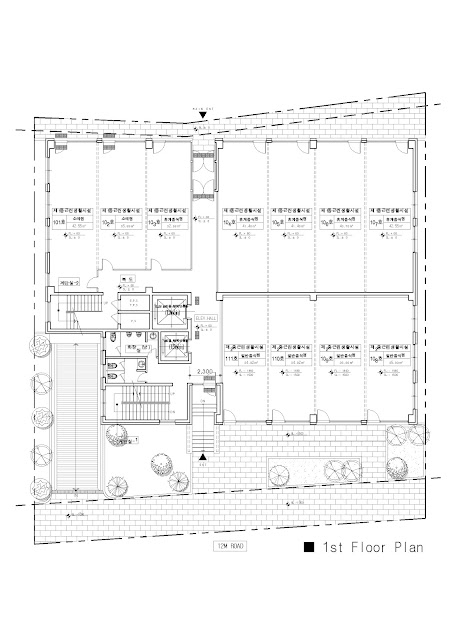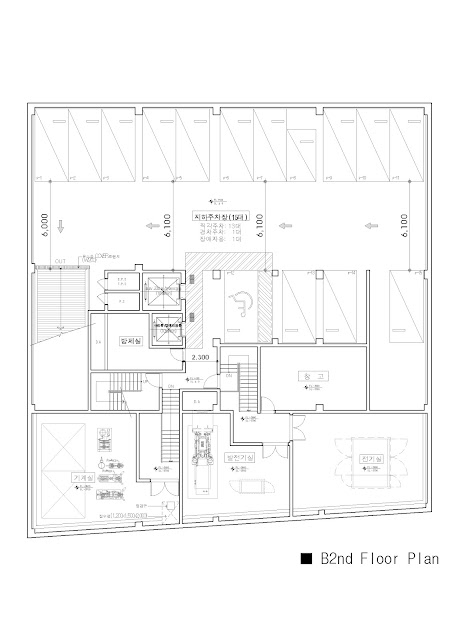[Neighborhood facilities]
Mirae Tower in Byeolnae-dong
Architects : Poonyang SD Architects
Location : Byeolnae-dong, Namyangju South Korea
Use : Office, Neighborhood facilities
Site Area : 938.50 ㎡
Building Area : 5,341.10 ㎡
Floor : B2 / 7F
Year : 2019
Step : use approval, completed
[ Persprctive View ]
[ Elevation ]
[ Section ]
[ Floor plan ]
[ Story for Building ]
전면으로는 35m도로 후면에는 천이 흐르는 지구단위계획이 되어 있는 곳으로서 전면과 후면이 약 3미터 정도의 단차가 있고 측면으로는 공원이 배치되어 있다. 주변은 층수의 제한으로 7층 정도 높이의 근린생활시설, 사무소 건물들이 우후죽순 들어서고 있었고 대지 주변으로도 여러 건물들이 계획중에 있었다.
단차를 이용하여 지하층은 스킵플로어 형식의 주차장을 계획하여 최소한의 터파기로 공사비를 절감하고자 했고 집중 코어의 계획으로 임대 면적을 최대화하는 전형적인 상업건물이다. 다만 1층의 후면이 천변과 연결되어 있어 카페의 기능을 갖게 되고 최상층에는 다소 밋밋할 수 있는 임대건물에 조경공간과 쉼터를 계획하여 숨을 쉴 수 있는 공간을 계획하였다.@HOONARCH
It is a district unit plan with a 35m road on the front and a stream flowing on the back. Due to the limited number of floors, neighborhood living facilities and office buildings with a height of about 7 stories were being built in the vicinity, and several buildings were planned around the site.
It is a typical commercial building that maximizes the rental area by planning a concentrated core and reducing construction costs with minimal excavation by planning a parking lot in the form of a skip floor for the basement floor using steps. However, since the rear of the first floor is connected to the riverside, it has the function of a cafe, and on the top floor, a space for breathing was planned by planning a landscaping space and a shelter in a rental building that can be somewhat plain.@HOONARCH










