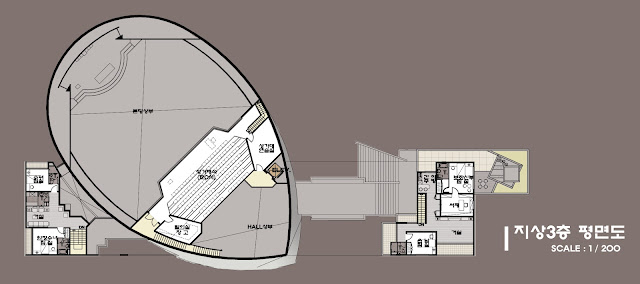[Religious Architecture]
Catholic Shinwol-dong Church
Architects : Yewon Architects
Location : Sinwol-dong, Yangcheon-gu, Seoul, South Korea
Use : Catholic Church, 가톨릭성당
Site Area : 2,504.40 ㎡
Building Area : 3,312.95 ㎡
Floor : B1 / 3F
Year : 2003
Step : Competiton
[Perspective view]
[Site Plan]
[Floor Plan]
[Elevation]
[Section]
[Concept]
[Model]
[Story for Plan]
🌕 성당의 계획의 주요한 방향은 전례의 본질에 충실한 복음적이고 미래지향적 공간을 구성하며 단순조형을 위한 장식성을 배제하고 공간의 합리적인 가변성을 부여하는 것이었으며 종교적이고 다양한 공간을 체험하게 하는 것이었다.
대지의 위치는 남부순환도로에서 한블럭 떨어진 곳에 위치하며 주변은 저층의 주거 및 상가시설로 둘러쌓여 있다. 동서측으로 경사진 지형으로 남북방향으로 장방형의 대지이다. 대지의 3면이 도로에 접해있으며 모두 일방향의 차량통행 동선이 이루어져 있으며 보행자의 접근은 주로 동측부근에서 이루어진다. 저층의 주거군으로 답답한 전망은 없으며 양호한 편이며, 대지내 경사로 인하여 주변보다 높은 위치에 있어 인지도가 다소 높은 편이다.
토지이용계획은 인지성, 상징성 그리고 외부공간과의 연계된 다양성을 확보하기 위한 본당, 사제관과 수녀원은 별개의 독립성을 확보하고 연약지반을 고려하여 본당하부와 1층과 연계된 지하층에 부속시설을 배치하였다.
규모는 지하1층, 지상3층으로 본당으로의 다양한 진입을 고려하였고, 1층에 배치된 다목적홀과 교리실의 연계성을 확보하여 다양한 행사를 할 수 있도록 하고, 식복사공간과 사제공간을 분리 연계하여 독립성을 확보함과 동시에 서비스동선을 계획하였다. 썬큰을 통한 외부에서의 진입과 지하층의 환기와 채광을 고려하였다. @HOONARCH
🌕 The main direction of the cathedral's plan was to construct an evangelical and future-oriented space faithful to the essence of the liturgy, to exclude decorative elements for simple form, to give reasonable variability to the space, and to experience religious and diverse spaces.
The site is located one block away from the southern ring road and is surrounded by low-rise residential and commercial facilities. It is a rectangular site in the north-south direction with the terrain sloping from east to west. Three sides of the site are in contact with the road, and all of them have a one-way traffic flow, and pedestrian access is mainly made from the eastern side. It is a low-rise residential group and has a good view without stuffy views. It is located higher than the surroundings due to the slope of the site, so it has a rather high level of recognition.
The land use plan secures the independence of the main hall, the rectory, and the convent to secure recognition, symbolism, and diversity linked to the external space, and considers the soft ground to install auxiliary facilities on the lower part of the main hall and the basement connected to the first floor. placed.
The size is 1 basement floor and 3 floors above ground, considering various entrances to the main hall, securing connectivity between the multi-purpose hall and the classroom on the 1st floor so that various events can be held, and the dining room space and priest space are separated. In connection with securing independence, service movement was planned. The entry from the outside through the sunken and the ventilation and lighting of the basement floor were considered.
@HOONARCH













