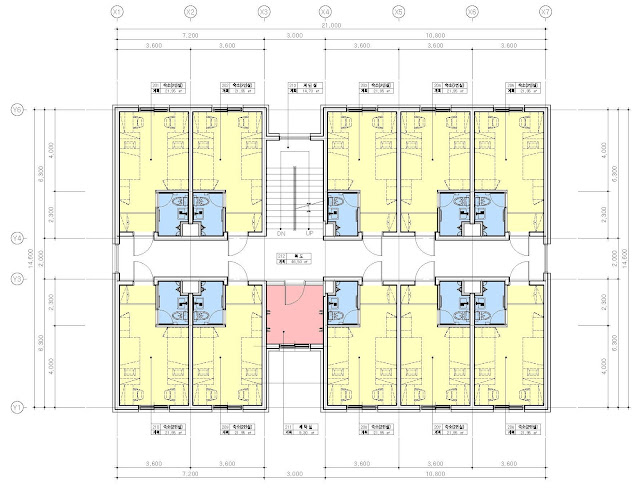[Educational Facility]
School for returning to fishing
경기도 귀어학교
Architects : Poonyang SD Architects + AIM Architect
Location : Ansan-si, Gyeonggi-do, South Korea
Use : Educational Facility. Education center
Site Area : 68,343 ㎡
Building Area : 496 ㎡
Floor : 2F
Year : 2020
Step : Basic Design for Approval
Architects : Poonyang SD Architects + AIM Architect
Location : Ansan-si, Gyeonggi-do, South Korea
Use : Educational Facility. Education center
Site Area : 68,343 ㎡
Building Area : 496 ㎡
Floor : 2F
Year : 2020
Step : Basic Design for Approval
[ Perspective View ]
[ Site plan ]
[ Floor plan ]
 | ||
1ST FLOOR PLAN
|
[ Elevation ]
 |
| ALT-1 ELEVATION |
 |
| ALT-2 ELEVATION |
[ Story for Building ]
본 건물은 기숙형 교육기관인 귀어학교를 건립하여 교육생들이 마음놓고 교육에 전념하고 어촌생활을 체험할 수 있도록 지원하여 귀어하는 귀어인들의 안정적인 정착을 위해서 계획되어졌다.
대지는 해양수산자연연구소 부지내에 기숙사 건너편으로 숲으로 우거져 있는 장소이며 약간의 경사가 있는 땅이다. 1층에는 강의실, 식당을 겸한 다목적실, 사무실, 공용화장실이 있고, 2층에는 개별 화장실이 있는 기숙사로 이루어져 있다.
저층보다는 객실의 면적이 많고 프라이버시로 인해 2층에 설치하는 것을 고려하여 1층에는 공용공간을 계획하니 자연스럽게 2층의 4면이 캔틸레버로 나간 듯한 볼륨이 되었다. 내부 도로 건너편에 있는 생활숙소와 시선이 교차되지 않도록 방위와 전망을 고려한 배치에도 신경을 썼다.
This building was planned for the stable settlement of fishermen by establishing a boarding-type educational institution, a fishing school, so that trainees can concentrate on education and experience fishing village life.
The site is a forested area across from the dormitory within the site of the Institute of Marine and Fisheries Nature and is a land with a slight slope. On the first floor, there are lecture rooms, a multipurpose room that serves as a restaurant, an office, and a public bathroom, and on the second floor, there are dormitories with individual bathrooms.
Considering the installation on the 2nd floor due to privacy, the room area is larger than the lower floor, and the common space was planned on the 1st floor, so the 4 sides of the 2nd floor naturally became a volume that seemed to go out with cantilever. We also paid attention to the layout considering the direction and view so that the eyes do not cross with the living quarters across the inner road.
@HOONARCH




