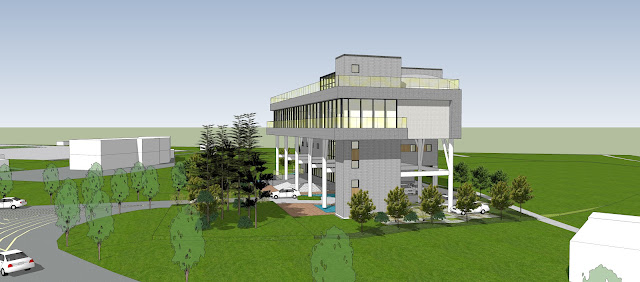[Cultural facilities]
Kids library aqua science
ALT-2
Architects : Poonyang SD Architects + AIM Architect
Location : Jinjung-ri, Joan-myeon Namyangju South Korea
Use : Library, Culture Center
Site Area : 2,149 ㎡
Building Area : 1,999 ㎡
Floor : 4F
Year : 2020
Step : Feasibility study and basic design.
[ Perspective View ]
[ Site Plan ]
[ Floor plan ]
| 2ND FLOOR PLAN |
 |
| 3RD FLOOR PLAN |
 |
| 4TH FLOOR PLAN |
[ Elevation ]
이 계획안은 곡선에 대비된 직선 형태로 대안으로 제시되었다.
항상 프로젝트를 진행하면서 공사비에 대한 제한으로 형태와 마감재가 한정되는 것을 느낀다.
그 안에서 최적화된 공간을 만들어가는 것이 건축하는 사람들의 몫인 것 같다.
This plan was presented as an alternative in the form of a straight line against a curve.
As I always work on a project, I feel that the form and finishing materials are limited due to the limitations on the construction cost.
It seems that it is the responsibility of the architects to create an optimized space within it.
@HOONARCH









