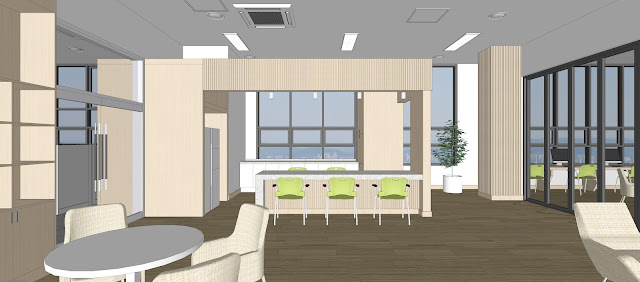[Remodeling interior]
Social Economy Support Center
사회적경제지원센터
Architects : Poonyang SD Architects
Location : Geumgok-dong, Namyangju-si, South Korea
Use : 공공업무시설, Public work facility
Remodeling Area : 360 ㎡
Floor : 6F
Year : 2023
Step : Use approval
[ Persprctive View ]
 |
| 다목적실 - 개인컴퓨터 공간 및 강연무대설치 |
 |
| 모두의 거실 - 탕비공간과 책장이 있는 편안한 휴식처 |
 |
| 모두의 거실 - 프런트 바 |
 |
| 교육장 - 교육을 받을 수 있는 곳, 롤스크린과 빔프로젝트가 있는 곳 |
 |
| 사무공간 |
 |
| 사무공간 |
 |
| 영상회의실 |
 |
| 다목적실 |
[ Floor plan ]
 |
| FLOOR PLAN |
[ Story for Remodeling ]
행복주택과 함께 지어지는 공공청사중 6층에 위치하게 될 사회적경제지원센터에 대한 내부 리모델링 프로젝트이다. 사회적경제지원센터는 사회적기업, 마을기업, 협동조합등 사회적경제조직 발굴, 설립과 육성을 지원하는 곳이며 경영컨설팅 및 상담을 지원하고 사회적경제 교육과정 운영을 제공하고 민관산학 네트워크 구축하는데 도움을 주고 있다.
리모델링 장소는 금곡동 신축 공공청사 6층에 위치하고 있다. 공간은 교육장, 다목적실, 모두의거실, 사무공간, 영상회의실, 상담실이다. 도움과 지원을 받기를 원하는 사람은 편안하게 와서 함께 이야기를 나누고 상담을 받고 교육도 받는 편안한 장소로 카페같은 분위기로 디자인했다.
It is an internal remodeling project for the Social Economy Support Center, which will be located on the 6th floor of the public government building to be built together with Happy Public Apartment. The Social Economy Support Center is a place that supports the discovery, establishment, and development of social economy organizations such as social enterprises, village enterprises, and cooperatives.
The remodeling site is located on the 6th floor of the new public office building in Geumgok-dong. The space is a training room, multi-purpose room, everyone's living room, office space, video conference room, and counseling room. Those who want help and support can come and talk together, and it is designed with a cafe-like atmosphere as a comfortable place to receive counseling and education.
@HOONARCH

