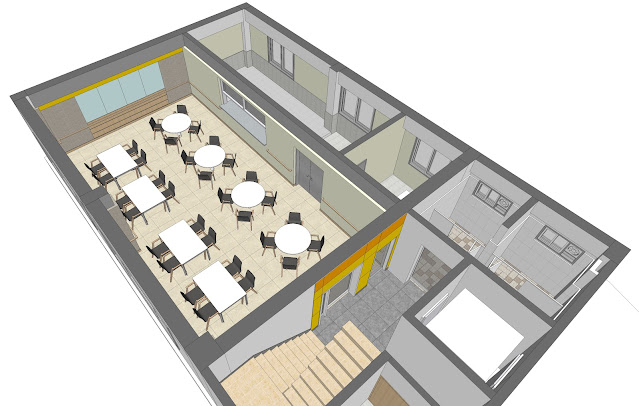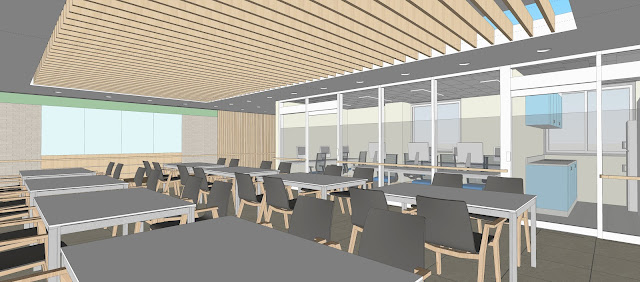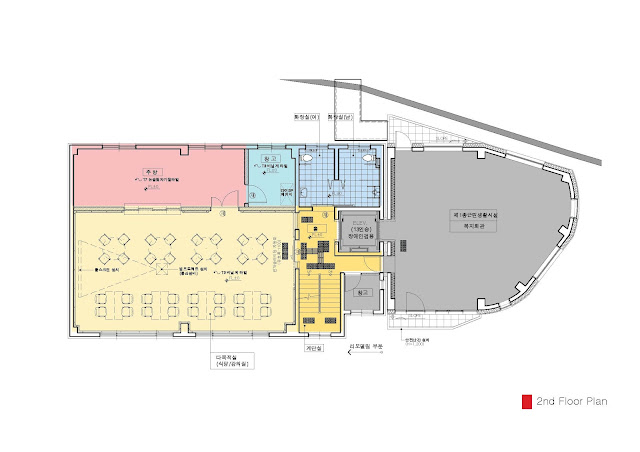[Remodeling interior]
Remodeling of the local welfare center
금곡동복지회관 리모델링
Architects : Poonyang SD Architects
Location : Geumgok-dong, Namyangju-si, South Korea
Use : 공공업무시설, Public work facility, 사회복지시설
Remodeling Area : 488 ㎡
Floor : 3F
Year : 2021
Step : Use approval
Space program
1층. 다목적실 (정보교육실, 쉼터, 체육시설 등)
2층 교육공간 및 식당 (강의실, 식당 및 주방 등)
3층 사무실 (통합사무실, 지회장실 등)
[ Isometric Plan View ]
각층별 아이소매트릭 플랜 뷰입니다. |
| 1층 평면도 - 주로 강의가 이루어지는 강의실, 사무실, 컴퓨터실, 탕비공간 |
 |
| 2층 평면도 - 다양한 행사가 이루어지는 다목적실, 그리고 평상시에는 식당으로 사용, 주방 |
 |
| 3층 평면도 - 사무공간, 지원공간, 회장실 |
[ Persprctive View ]
[ Floor plan ]
[ Story for Remodeling ]
이 프로젝트는 남양주 금곡동복지회관 공간에 대한 리모델링 공사를 통해 지역 내 장애인들의 소통을 위한 공간을 마련함과 동시에 사회참여의 기회를 위한 공간 환경을 조성하여 실용성과 쾌적함을 반영하고, 향후 지역사회와 연계한 휴식공간인 쉼터 및 교육공간 환경 구축을 위한 리모델링 설계입니다.
This project remodels the space of the welfare center in Geumgok-dong, Namyangju to provide a space for local disabled people to communicate and to create a space environment that provides opportunities for social participation to reflect practicality and comfort, and to take a break in connection. We will be with the community in the future. It is a remodeling design to create a shelter and educational space environment.
기존 건물의 세 개층을 리모델링하는 것으로 1번 증축이 되어졌고 구조보강을 통하여 안전을 확보하고 내부의 공간을 사용자의 편의를 위해 재구성한 프로젝트입니다.
It is a project that remodels the three floors of the existing building, and has been extended once, secured safety through structural reinforcement, and reorganized the interior space for user convenience.
@HOONARCH






