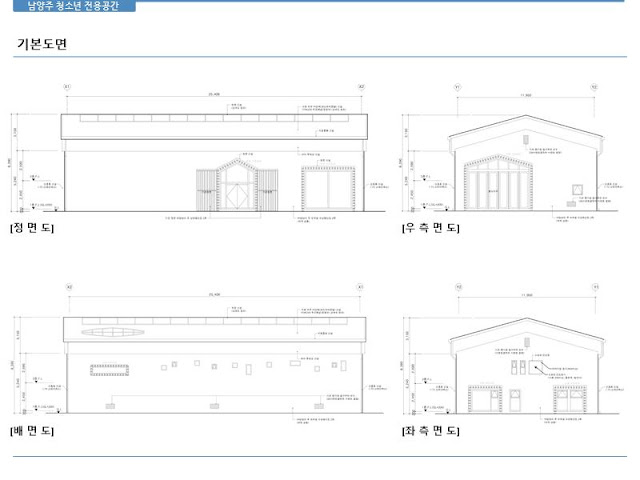[Cultural Center]
Youth-only space creation project
Final Version
청소년전용공간 조성사업Architects : Poonyang SD Architects
Location : Jingeon-eup, Namyangju-si, South Korea
Use : 청소년시설, 공공시설
Remodeling Area : 303 ㎡
Floor : 2F
Year : 2021
Step : Use Approval
[ Bird's eye view ]
[ Site plan ]
[ Floor plan ]
[ Exterior Persprctive View ]
[ Interior Persprctive View ]
[ Elevation ]
[ Section ]
[ Story for Remodeling ]
양곡창고를 리모델링하여 청소년들에게 쉼과 나눔을 제공하는 공간.
기존 벽체, 지붕의 프레임등 빈티지한 느낌을 살리는 공간
천창을 만들어 빛을 안으로 들이고 2층을 만들어 다락같이 편안하고 경계없이 즐길수 있는 공간.
지금은 어떤 모습으로 청소년들에게 사용되어 질지 궁금해지는 시간.
시간이 또 지나 다음세대에게는 어떤 공간으로 사용되어질지...
A space that provides rest and sharing to teenagers by remodeling a grain warehouse.
A space that makes use of a vintage feeling such as existing walls and roof frames
Create a skylight to bring in light and create a second floor to create a space that is as comfortable as an attic and can be enjoyed without boundaries.
Now is the time to wonder how it will be used by teenagers.
As time passes, what kind of space will be used for the next generation?
@HOONARCH

















