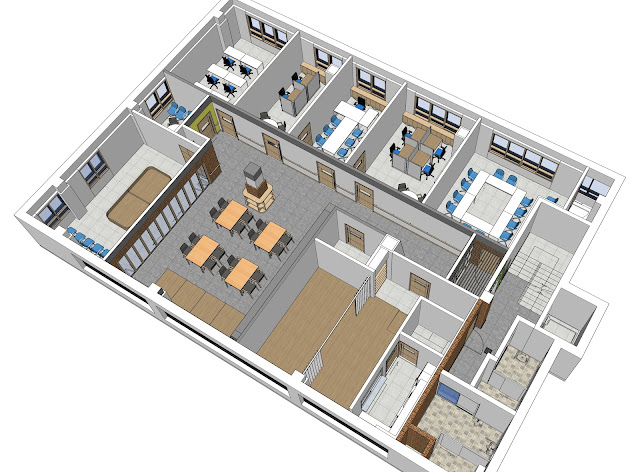[Remodeling interior]
Integrated Center for the Visually Impaired
시각장애인통합센터
Architects : Poonyang SD Architects
Location : Geumgok-dong, Namyangju-si, South Korea
Use : 공공업무시설, Public work facility, 장애인편의시설
Remodeling Area : 395 ㎡
Floor : 2F
Year : 2020
Step : Use approval
Space
1. 교육공간 (점자교육실, 정보교육실, 안마교육실 등)
2. 쉼터공간 (휴게실, 특수경로당, 취미실 등)
3. 기타공간 (사무실, 회의실, 창고, 탕비실, 화장실 등)
[ Persprctive View ]
[ Floor plan ]
[ Story for Remodeling ]
본 과업은 시각장애인쉠터 공간에 대한 리모델링으로서 지역내 시각장애인들의 소통공간을 마련하고 사회참여의 기회 공간 환경을 조성하여 실용성과 쾌적함을 반영하고, 향후 지역사회와 연계한 휴식공간인 쉼터 및 교육공간 환경 구축을 목적으로 하였다.
기존 건물은 사용용도가 근린생활시설로서 층고가 낮고 주변환경이 열악하다. 특히 진입하는 부분과 2층에 위치하고 있어 접근이 용이하지 않다. 그래서 엘리베이터 설치를 우선하였고 그후에 본 시설이 들어서게되었다.
크게 공간은 교육공간, 쉼터공간, 그리고 사무공간 및 다용도공간이다. 시각장애인들이 사용하기에 편리하도록 단차가 없이 계획하였고 모서리가 없도록 자연스럽게 흘러가는 공간을 계획하였다. 문도 모두 슬라이딩 타입으로 계획하여 여닫이문으로 인한 충돌을 방지하였다. 층고가 너무 낮아서 처음에는 오픈 천장 타입과 라인조명등으로 계획하였으나 낮은 천장에 여러 가지 설비배관들이 지나다녀서 보기가 너무 좋지 않아 결국에는 천장을 설치하기로 하고 휴게공간에는 루버 천장으로 낮은 공간의 답답함을 상쇄하였다.
This task is a remodeling of the shelter space for the visually impaired, providing a communication space for the visually impaired in the region and creating a space environment for opportunities for social participation to reflect practicality and comfort. for the purpose of building.
The existing building is used as a neighborhood living facility, with a low floor height and poor surrounding environment. In particular, it is not easy to access because it is located on the entrance and the second floor. Therefore, the elevator installation was given priority, and then the main facility was built.

.jpg)
.jpg)






