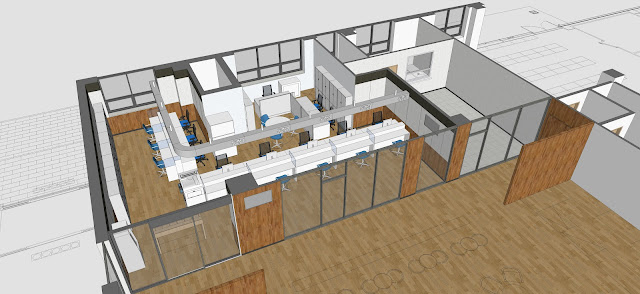[Remodeling interior]
Hwado Nambu Branch Office Remodeling
화도남부출장소 리모델링Architects : Poonyang SD Architects
Location : Nokchon-ri, Hwado-eup, Namyangju-si, South Korea
Use : 공공업무시설, Public work facility
Remodeling Area : 80 ㎡ (진건행정복지센터 1층내)
Floor : 2F (화도농협)
Year : 2021
Step : Use approval
Space program : 남부출장소 설치, 사무실, 서고등
[ 조감 View ]
[ Persprctive View ]
 |
| 카페에서 바라본 출장소 모습 |
[ Interior View ]
 |
| 내부 출장소 모습 |
[ Floor plan ]
 |
| 리모델링 부분 |
[ Story for Remodeling ]
본 과업은 화도행정복지센터 남부출장소 설치에 따른 공사를 추진함에 있어 남양주 관내 주민들의 행정복지서비스 혜택을 가까운 거리에서 누릴 수 있도록 환경 조성을 목적으로 한다.The purpose of this task is to create an environment so that the residents of Namyangju can enjoy the benefits of administrative welfare services at a close distance while promoting the construction of the Hwado Administrative Welfare Center Nambu Branch Office.
기존에 사용하던 소회의실과 농협 쿠킹클래스의 공간을 통합하여 출장소로 리모델링하는 작업이다. 가운데 가벽을 허물고 공간을 통합하고 최소한의 비용으로 기존 마감을 최대한 이용함과 동시에 새로운 마감이 이질적이지 않고 조화롭게 구성하고 건너 카페도 바라볼수 있게 하였다,
It is a remodeling project into a branch office by integrating the existing small meeting room and the space of Nonghyup Cooking Class. The temporary wall in the middle was demolished, the space was integrated, and the existing finish was used as much as possible at a minimum cost, while the new finish was not heterogeneous and harmonious, and the cafe across the street was also visible.
@HOONARCH


