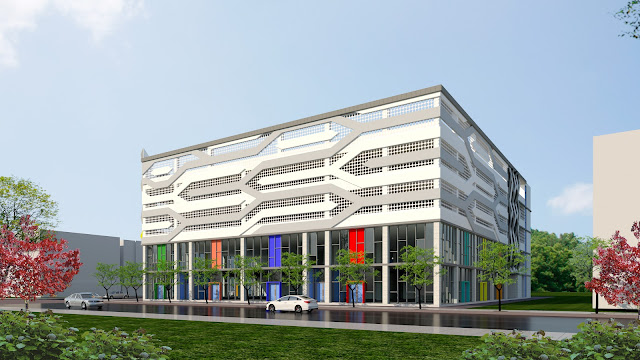[ Parking building ]
반달공영주차장 / Bandal Public Parking Lot
타당성검토
Architects : Poonyang SD Architects
Location : Bucheon City, gyeonggi-do, South Korea
Use : 주차장, 근린생활시설 / Parking lot, neighborhood living facilities
Site Area : 2,819 ㎡
Building Area : 9300 ㎡
Floor : B1 / 4F
Year : 2020
Step : Feasibility study.
[ Persprctive View ]
[ Floor plan ]
[ Elevation ]
[ Section ]
[ Story for Building ]
타당성조사를 진행하면서 상가의 규모와 위치를 어디에 둘 것인지, 그리고 몇 개층에 계획할 것인지가 중요한 화두가 되었다. 사실 타당성조사를 할때에는 디자인은 그다지 중요하지 않다. 금전적으로 수지타산이 맞는지 건축하였을때에 유지관리를 할 수 있는지, 그리고 주차는 몇 대까지 수용할 수 있는지, 상가를 계획할 때 어떤용도로 해야 하는지등등이다.
그래도 나름 여러 디자인 대안들을 가지고 고민해 보았다. 그중 한가지로 빠르게 역동하는 시티생활의 모습을 반영하고자 하였다. 혼자만의 만족감으로....
During the feasibility study, the size and location of the shopping center, and how many floors to plan, became important topics. In fact, design is not so important when conducting a feasibility study. Whether it is financially feasible, whether it can be maintained when it is built, how many parking spaces can be accommodated, and what purpose it should be used when planning a shopping center.
Still, I thought about several design alternatives. As one of them, we wanted to reflect the fast-paced city life. With the satisfaction of being alone...
@HOONARCH








