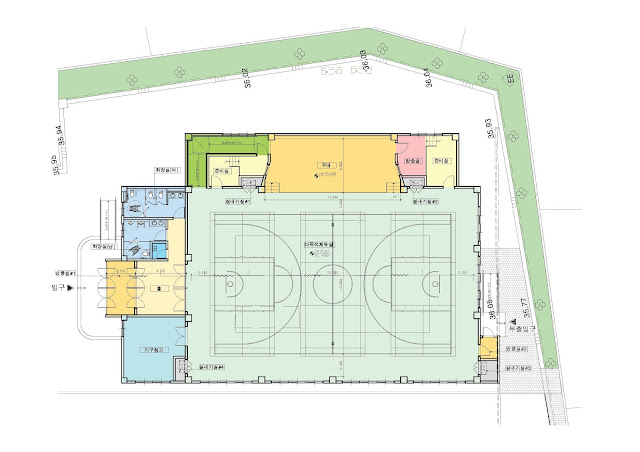[Sports Architecture]
Donggok Elementary School gym extension
동곡초 체육관 증축
Architects : Poonyang SD Architects + AIM Architect
Location : Geumgok-dong, Namyangju, Gyeonggi-do, South Korea
Use : Gymnasium, Sports Center
Site Area : 12,251 ㎡
Building Area : 737 ㎡
Floor : 1F
Year : 2021
Step : Final Design, Under Construction.
[ Perspective View ]
[ Site plan ]
[ Floor plan ]
[ Elevation ]
[ Story for Building ]
대지는 주변이 주거공간인 아파트와 문화재인 능으로 둘러쌓인 초등학교 운동장의 한 부분이다. 최근 체육관이 없는 초등학교를 대상으로 체육관 증축 프로젝트가 공고되고 있다.
전체 마스터 플랜에 없던 체육관은 이미 지어진 교사동과의 연계성과 운동장의 쓰임새와 소음정도 그리고 주민이용편의를 고려하여 주출입구 반대편에 놓이게 되었다.
이미 프로그램된 공간들은 다목적체육실, 무대, 방송실, 준비실, 장애인경사로, 체육교구실, 홀, 화장실 그리고 학교의 필요에 따라 샤워실, 탈의실이 있다. 운동장을 사이에 두고 반대편에 아파트 단지들이 있고 부출구를 통하여 체육시설을 주민에게 개방하는 계획도 포함하였다.
주요 공간들을 다양한 동선과 배치로 여러 평면 대안들을 계획하였고 초기에는 운동장을 바라보며 있는 벽면의 아랫부분을 모두 통유리로 계획하여 운동장과의 시각적인 통합을 유도하려 하였으나 안전, 시공비 등의 여러 이유로 변경되었다.
우여곡절 끝에 시공중에 있고 잘 마무리 되어 아이들과 주민들에게 추억을 쌓는 공간이 되길 바래본다.
The site is a part of the playground of an elementary school surrounded by apartments, which are residential spaces, and tombs, which are cultural assets. Recently, a gym extension project is being announced for elementary schools without gyms.
The gymnasium, which was not in the overall master plan, was placed on the opposite side of the main entrance in consideration of the connection with the already built school building, the use and noise level of the playground, and the convenience of residents.
The already programmed spaces include a multipurpose gym, stage, broadcasting room, preparation room, ramp for the disabled, gym, gym, restrooms, and showers and changing rooms according to school needs. There are apartment complexes on the opposite side with the playground in between, and a plan to open the sports facility to residents through a sub-exit was also included.
Several planar alternatives were planned for the main spaces with various circulation lines and arrangements, and initially, all lower parts of the walls facing the playground were planned with glass to induce visual integration with the playground, but this was changed for various reasons such as safety and construction cost.
It is under construction at the end of twists and turns, and I hope that it will be finished well and become a space where children and residents can build memories.
@HOONARCH







