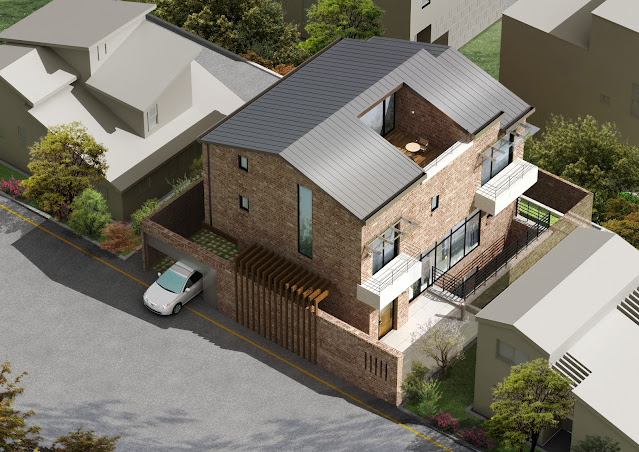[Housing]
Single House in Seocho
취미공간과 수익공간이 함께 있는 도심형주택Urban housing with both hobby space and profit space
Architects : Uin Architects + Aim Architects
Location : Seocho-dong, Seoul, South Korea
Use : Housing
Site Area : 253.00 ㎡
Building Area : 351.00 ㎡
Floor : B1F / 2F
Year : 2015
Step : Completion
Exterior Material : designed brick, wood siding
대지주변은 저층 단독주택지로 주변 건물은 벽돌마감이 주를 이루고 있다. 전면도로의 폭은 6m로 협소하다. 1층은 소규모 카페테리아로 지하층은 스크린골프와 취미 생활을 할 수 있는 공간으로 구성하였다.
2층은 컴팩트 하지만 다락과 어우려저 공간의 확장을 계획하였다. 다락공간은 마치 하늘을 향하여 열려있는 영화관 같은 느낌으로 전면에는 루프가든을 두었다. 그리고 아래층으로는 거실과 오픈되어 있어 답답함을 최소화하였다.
외부 마감은 주변과 조화를 이루도록 벽돌마감을 위주로 통일 되도록 계획하였다.
The area around the site is a low-rise detached house, and the surrounding buildings are mainly brick finished. The width of the front road is narrow at 6m. The first floor is a small cafeteria, and the basement is a space for screen golf and hobbies.
외부 마감은 주변과 조화를 이루도록 벽돌마감을 위주로 통일 되도록 계획하였다.
The area around the site is a low-rise detached house, and the surrounding buildings are mainly brick finished. The width of the front road is narrow at 6m. The first floor is a small cafeteria, and the basement is a space for screen golf and hobbies.
The second floor is compact, but it is planned to expand the space in harmony with the attic. The attic space has a roof garden at the front, feeling like a movie theater open to the sky. And the downstairs is open to the living room, minimizing stuffiness.
The external finish was planned to be unified with a brick finish to harmonize with the surroundings.
@HOONARCH










.jpg)
.jpg)