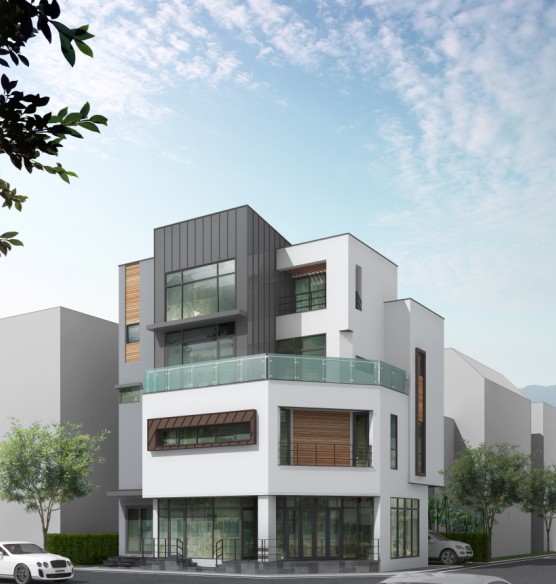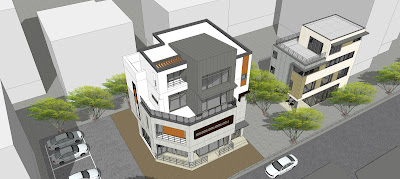[Housing]
Shop + House in Gunnaeri
다양한 얼굴을 보여주는 입면을 가진 상가주택
Commercial housing with elevations showing various facesArchitects : Uin Architects + Aim Architects
Location : Gunnae-ri, Wando-eup, Jeollanam-do, South Korea
Use : Housing, Retail shop
Site Area : 151.00 ㎡
Building Area : 343.00 ㎡
Floor : 4F
Year : 2015
Step : Completion
Exterior Material : designed brick, wood siding, Asphalt Shingles
[ Elevation ]
[ Section ]
[ Story for Building ]
대지는 열과 오를 맞춘 바둑판 모양으로 200미터 정도가면 선착장이 있다. 구도심으로서 주변은 1층에서 3층 정도의 옛 모습의 건물들이 삼삼오오 줄지어 있다. 대지의 전면도로는 그다지 넓지 않는 왕복1차선이고 사거리 코너이다. 주변은 개발과는 거리가 먼 옛 정취가 그대로 스며있다.
1층,2층은 근생시설을 그리고 3층과 4층은 주택으로 구성되어 있다. 코너에 위치한 특성을 살려 거리의 모든 면에서 인지할 수 있도록 전면공간을 최대한 활용하였고 주차공간은 뒷면에 그리고 상층으로 올라가는 계단을 코너부분으로 구성하였다. 2층에는 전용으로 사용할 수 있는 발코니와 화장실 공간을 구성하였다.
3층과 4층은 단독주택세대로 2개층 오픈공간의 거실을 두어 충분한 채광을 끌어들이고 전면에 베란다를 두고 셋백시켜서 앞 마당과 같은 느낌을 갖게 하였다. 4층은 가족실, 방, 서재공간으로 구성하였고 후면의 넓은 베란다를 두어 외부 활동을 할 수 있는 공간을 배치하였다.
The site is in the shape of a checkerboard with row and row aligned, and there is a dock about 200 meters away. As an old city center, the surrounding area is lined with old-looking buildings of one to three stories. The front road of the site is a round-trip one-lane that is not very wide and has a crossroads corner. The old atmosphere, far from development, permeates the surrounding area.
The 1st and 2nd floors are for neighborhood facilities, and the 3rd and 4th floors are for housing. Taking advantage of the corner location, the front space was maximized so that it could be recognized from all sides of the street, and the parking space was located in the back and the stairs leading to the upper floors were configured as a corner part. On the second floor, a balcony and toilet space that can be used exclusively are configured.
The 3rd and 4th floors are detached houses, with a two-story open space living room to bring in enough light, and a veranda in front to set back, giving it a feeling like a front yard. The 4th floor is composed of a family room, a room, and a study space, and a wide veranda at the rear provides a space for outdoor activities.











.jpg)


