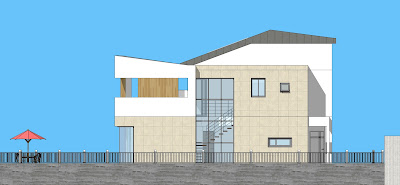[Housing]
Single House-B in Goyang
내부 계단으로 공간이 통합된 집
A house where the space is integrated with an internal staircaseArchitects : Hansur Architects + Aim Architects
Location : Seolmun-dong, Goyang-si, South Korea
Use : Housing
Site Area : 314.00 ㎡
Building Area : 190.00 ㎡
Floor : B1 / 2F
Year : 2018
Step : Completion, use approval
Exterior Material : Staccoflex, artificial stone, zinc panel
먼나라에서 지인의 부탁으로 도면작업을 했던 단독주택입니다. 옛생각이 새록새록 나네요^^
[ Perspective View ]
 |
| 집압 작은 정원이 너무 아담하고 예쁘네요 |
[ Site plan ]
[ Floor plan ]
1층 평면도-현관, 거실, 주방,식당, 다용도실, 안방, 드레스룸, 욕실2층 평면도-침실, 간이주방, 가족실, 욕실, 테라스
[ Elevation ]
 |
| WEST SIDE ELEVATION |
 |
| FRONT ELEVATION |
 |
| EAST SIDE ELEVATION |
[ Section ]
[ Story for Building ]
대지는 경사진 도로를 따라 켠켠히 4개의 구획으로 구성되어 있다. 대지의 형상은 네모 반듯하지 않은 각각의 개성있는 모양이다.B부지는 코너에 위치해 A부지 보다 길이와 너비가 협소하다. 역시 도로와 5M의 단차가 있어 하부에는 지하주차장을 상부에는 본 건물과 정원을 계획하였다.
대문을 지나 계단을 오르면 작은 진입마당이 있고 현관문이 보인다. 현관을 들어서면 가운데 2층으로 올라가는 계단을 좌우로 거실과 주방,식당이 있는데 2층으로 오픈된 계단공간이 모든공간을 통합하는 것 같다.
2층에는 가족실과 간이주방이 있고 가족실과 연계되어 넓은 테라스 공간이 있다. 이 공간은 프레임으로 둘러쌓여 있어 프라이버시를 보호하고 외부를 편안하게 조망할 수 있는 쉼의 공간이 될것같다. 지붕에는 역시 경사를 이용하여 태양광집열판을 설치하였다. 대지의 형상으로 좁고 긴 컴팩트한 평면구성이다.
The site is composed of four sections along the inclined road. The shape of the land is each unique shape that is not square.
Site B is located in a corner and is narrower in length and width than site A. There is also a 5M level difference from the road, so the underground parking lot was planned at the bottom and the main building and garden at the top.
If you go through the gate and climb the stairs, there is a small entry yard and you can see the front door. When you enter the front door, there is a living room, kitchen, and dining room to the left and right of the stairs going up to the second floor in the middle.
On the second floor, there is a family room and a kitchenette, and there is a large terrace space connected to the family room. This space is surrounded by a frame, so it seems to be a resting place to protect privacy and comfortably view the outside. A solar panel was installed on the roof as well. It is a narrow and long compact planar composition in the shape of the site.
Site B is located in a corner and is narrower in length and width than site A. There is also a 5M level difference from the road, so the underground parking lot was planned at the bottom and the main building and garden at the top.
If you go through the gate and climb the stairs, there is a small entry yard and you can see the front door. When you enter the front door, there is a living room, kitchen, and dining room to the left and right of the stairs going up to the second floor in the middle.
On the second floor, there is a family room and a kitchenette, and there is a large terrace space connected to the family room. This space is surrounded by a frame, so it seems to be a resting place to protect privacy and comfortably view the outside. A solar panel was installed on the roof as well. It is a narrow and long compact planar composition in the shape of the site.






