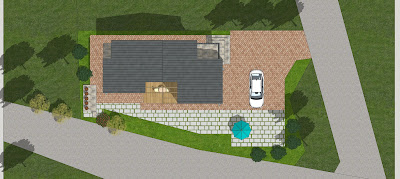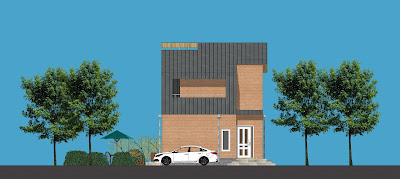[Housing]
Single House in Daessangryeongri
경사지붕과 데크공간이 매력적인 집
Attractive house with sloped roof and deck spaceArchitects : Uin Architects + Aim Architects
Location : Chowol-eup, Gwangju, South Korea
Use : Housing
Site Area : 324.00 ㎡
Building Area : 106.00 ㎡
Floor : 2F
Year : 2015
Step : Completion
Exterior Material : designed brick, wood siding, Asphalt Shingles
2층 평면도-안방, 침실, 욕실, 복도, 테라스
대지는 북측으로 아담한 도로를 건너 푸르른 산을 마주하고 있다. 다행이 남측의 건물은 직각으로 놓여져 있어 채광에 방해가 되지 않도록 배치 할 수 있었다. 주 방향은 산을 향하도록 계획되어 있다. 이 것은 프라이버시의 문제이기도 하다.
전면도로보다 약간 올라온 대지는 보강토 옹벽에 의해 건물이 놓이는 장소를 구축하였다. 건물의 진입은 서측의 도로를 통해 남쪽으로 진입할 수 있다. 포치를 지나 현관을 들어서면 마주하는 스케일감을 벗어난 넓은 거실을 마주 할 수 있다. 이 거실은 외부 데크를 중심으로 식당공간과 마주보고 있어 안주인이 주방에서 일을 볼때에도 거실에서 무슨일들이 일어나고 있는지 관찰할 수 있도록 구성되어 있다.
계단을 올라 2층으로 들어서면 복도공간의 큰 전망창을 통해 변화하는 자연을 조망할 수 있다. 양 옆으로 각각의 발코니를 가진 안방과 자녀방이 있고 발코니는 더욱 풍부한 공간을 만들어 준다.
입면의 주요 마감은 점토타일벽돌과 가운데 중정부분에는 목재사이딩으로 따스한 분위기를 두었고 경사진 징크판넬의 지붕은 빛을 따라 다양한 그림자를 벽면에 드리우면서 다이나믹한 공간을 연출한다.
[ Elevation ]
[ Section ]
[ Story for Building ]
대지는 북측으로 아담한 도로를 건너 푸르른 산을 마주하고 있다. 다행이 남측의 건물은 직각으로 놓여져 있어 채광에 방해가 되지 않도록 배치 할 수 있었다. 주 방향은 산을 향하도록 계획되어 있다. 이 것은 프라이버시의 문제이기도 하다.
전면도로보다 약간 올라온 대지는 보강토 옹벽에 의해 건물이 놓이는 장소를 구축하였다. 건물의 진입은 서측의 도로를 통해 남쪽으로 진입할 수 있다. 포치를 지나 현관을 들어서면 마주하는 스케일감을 벗어난 넓은 거실을 마주 할 수 있다. 이 거실은 외부 데크를 중심으로 식당공간과 마주보고 있어 안주인이 주방에서 일을 볼때에도 거실에서 무슨일들이 일어나고 있는지 관찰할 수 있도록 구성되어 있다.
계단을 올라 2층으로 들어서면 복도공간의 큰 전망창을 통해 변화하는 자연을 조망할 수 있다. 양 옆으로 각각의 발코니를 가진 안방과 자녀방이 있고 발코니는 더욱 풍부한 공간을 만들어 준다.
입면의 주요 마감은 점토타일벽돌과 가운데 중정부분에는 목재사이딩으로 따스한 분위기를 두었고 경사진 징크판넬의 지붕은 빛을 따라 다양한 그림자를 벽면에 드리우면서 다이나믹한 공간을 연출한다.
The site crosses a small road to the north and faces a green mountain. Fortunately, the building on the south side was placed at right angles, so it could be arranged so as not to obstruct the lighting. The main direction is planned to face the mountain. It is also a matter of privacy.
The site, which is slightly raised from the front road, has a place where the building is placed by a reinforced earthen retaining wall. You can enter the building from the south through the road on the west side. When you pass through the porch and enter the front door, you can face a spacious living room that is out of scale. This living room faces the dining space around the outside deck, so the hostess can observe what is going on in the living room while working in the kitchen.
When you climb the stairs and enter the second floor, you can see the changing nature through the large viewing window in the hallway space. There is a master bedroom and a children's room with balconies on both sides, and the balconies create a more abundant space.
The main finish of the elevation is clay tile bricks and wood siding in the middle, creating a warm atmosphere, and the sloped roof of zinc panels creates a dynamic space by casting various shadows on the wall along the light.










.jpg)
.jpg)